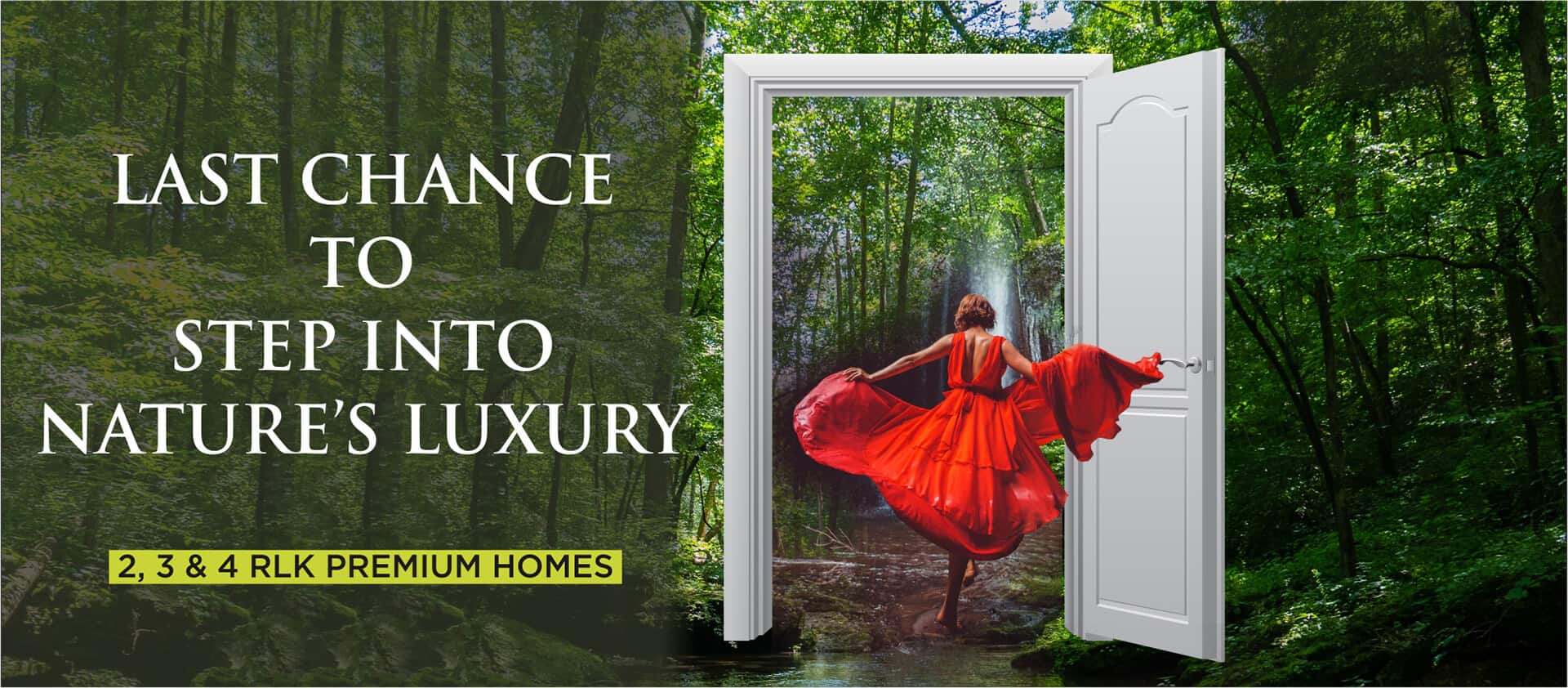Park Landmark Phase III - 2, 3 & 4 BHK flats in Bibwewadi Pune
We understand your need to live near all the places important to you. And we also know about your wish to be close to nature. That’s why, Park Landmark offers you both! On one hand, you enjoy quick connectivity living in the heart of South Pune. On the other, you enjoy peace living surrounded by numerous neem and eucalyptus trees.
What’s more, Park Landmark is a successful gated community in Bibwewadi. With 2 phases already completed, it is home to hundreds of happy families. So, you can be assured of a good living experience.
The admired project offers 2, 3 & 4 RLK flats in Bibwewadi. Explore below what more it has to offer.

Park Landmark Phase - III
2, 3 & 4 RLK Luxurious Homes
Park Landmark Plans
A vibrant blueprint of the project
Park Landmark Specifications
Lengths, breadths and heights to match your aspirations
Park Landmark Gallery
Real visuals straight from the site
Park Landmark FAQ
Is it Park Landmark Phase 3 RERA registered?
Park Landmark Phase 3 is registered under MahaRERA. The RERA registration no of Park landmark Phase 3 is P52100047206.
What is the carpet area of Park Landmark Phase 3?
The size range of Park Landmark Phase 3 ranges between 1107 to 1213 Sq Ft for 3 BHK, 893 Sq Ft for 2 BHK and 1600 Sq Ft for 4 BHK.
Where is Park Landmark Phase 3 located?
Park Landmark Phase 3 site address: Location
What is the construction status of Park Landmark Phase 3?
The status of Park Landmark Phase 3 is under construction.
What is the possession date of Park Landmark Phase 3?
To Know about possesion date click here
How many number of towers are there in Park Landmark Phase 3?
The Park Landmark Phase 3 has 1 Towers 2 wings.
What are the key amenities of Park Landmark Phase 3?
The Park Landmark Phase 3 amenities are swimming pool, multipurpose court, indoor gym, outdoor gym, jogging track, yoga centre, children's play rea, aerobics centre, senior citizen's area, club house.
What are the nearby places of Park Landmark Phase 3 Project?
Park Landmark Phase 3 close proximity:
1)VIT college - 250 m
2)Katraj - 1.5 km
3)City pride satara road - 3.1 km
4)Market yard - 4.0 km
5)Swargate bus stand - 5.0 km
6)Pune station - 9.5 km
7)Pune airport - 17.4 km
What is the project layout of Park Landmark Phase3?
The Park Landmark Phase 3 master plan is available - Click Here to View.
What is the current availability in Park Landmark Phase 3?
In order to find out the appreciation potential Park Landmark Phase 3, Please Click Here.
Is the brochure for Park Landmark Phase 3 available?
The Park Landmark Phase 3 brochure:
Park Landmark Location
Located close to the heart of the city, Park Landmark offers excellent connectivity to some of the prominent locations in Pune. Set in the soothing greens of Bibvewadi, a home at Park Landmark protects you from the pollution, city rush, and offers the promise of a healthier life.
Close Proximity
- VIT College - 250 m
- Katraj - 1.5 km
- City Pride Satara Road - 3.1 km
- Market Yard - 4.0 km
- Swargate Bus Stand - 5.0 km
- Pune Station - 9.5 km
- Pune Airport - 17.4 km
Park Landmark Enquiry
For project and other queries









































