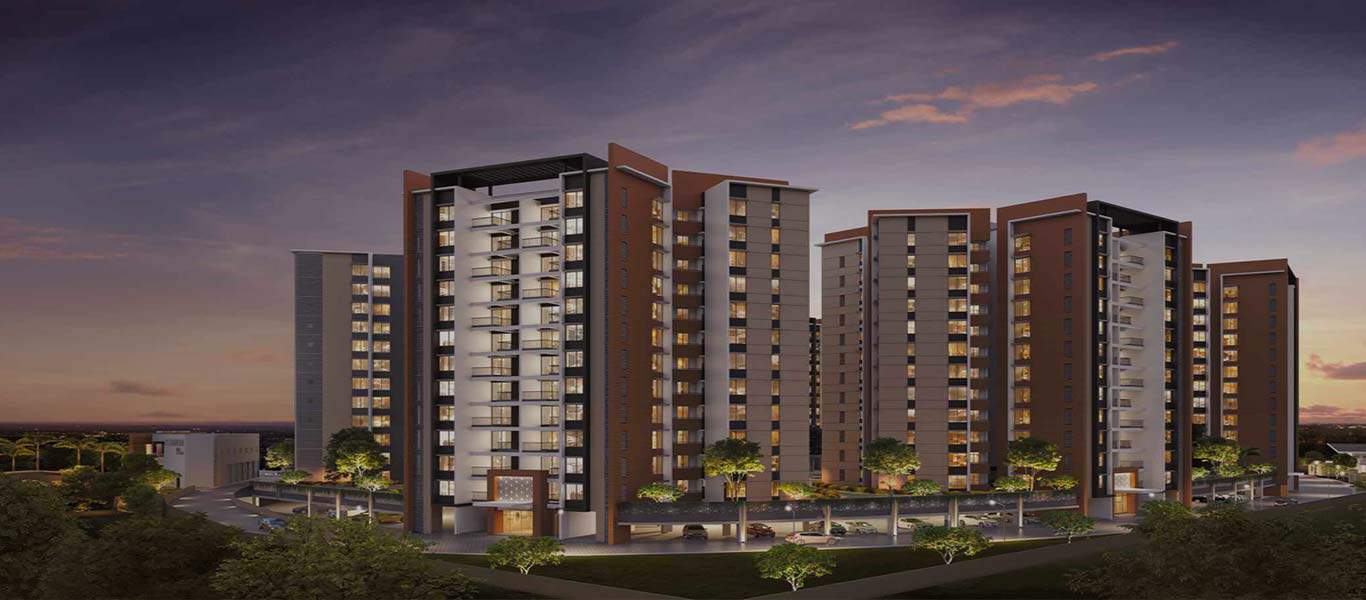Park Ivory - 2 & 3 bhk in Wakad Pune
A general review of the project covering all the highlights
Living spaces for a fresh new urban living - Park Ivory.
The 3-sides-open homes here are designed for celebrations. Large living spaces, windows aligned to receive maximum sunlight and fresh breeze, energizing and rejuvenating all within. You can unwind, rejuvenate, introspect or meditate at the refreshing, lush green spread. The vehicle free podium facilitates free movement. All these finer details have translated Park Ivory into a niche creation.
Park Ivory comes with the finest of addresses; Wakad - An epicentre of luxurious living and incredible returns. Well connected to schools, colleges, restaurants, entertainment avenues, hospitals, malls and multiplexes, Wakad is the chosen destination of the elite first home buyers.
If you are looking for a 2 BHK flat for sale in Wakad Pune, or a larger 3 BHK, Park Ivory could be your perfect match.

Park Ivory
2 & 4 RLK HomesPark Ivory Plans
A vibrant blueprint of the project
Park Ivory Amenities
Social infrastructure inside the project
Multipurpose court
Amphitheatre
Clubhouse
Landscaped Garden
Swimming pool
Multipurpose hall
Children's play area
Play area
Park Ivory Specifications
Lengths, breadths and heights to match your aspirations
Kitchen
- Ebco/ Hettich / Hafele make hardware
- Jyoti/ Elica / Hafele/ Faber make hob and chimney
- MDF Kitchen / Plywood cabinet below (780-840 mm height) and above (590-650 mm height) kitchen platformy
Windows
- Aluminum powder coated / anodised windows with mosquito net in all rooms excluding toilets
- Aluminum windows with exhaust fan in all toilets
Toilet
- Roca / Hindware / Toto / Kohler make sanitary ware in all toilets
- Jaquar / Schell / Kohler / Grohe bathroom fitting in all toilets
- 2'x 2' calcium silicate grid false ceiling in all toilets
- Prince / Astral / Geberit make drainage plumbing system
Doors / Door Fittings
- Dorma / Dorset / Hafele / Hettich make door fitting
Flooring and Tiling
- Zealtop / Nitco / Somany 800mm x 800mm vitrified tiles
- Somany / Nitco / Kajaria make tiles in all toilets
- Somany / Nitco / Kajaria make anti-skid tiles in terrace and dry balcony
Painting
- New world / Asian / Dulux make emulsion paint for internal walls
- New world / Asian / Dulux make acrylic paint for external walls
Electrical
- Havells / Schneider / Legrand make electrical switches in all rooms
- Provision for air conditioner in all bedroom
- Provision for inverter
Security
- Safe House / Wipro / Zicom make 7'' colour screen video door phone in each flat
Park Ivory Gallery
Real visuals straight from the site
Park Ivory F&Q
Is it Park Ivory RERA registered?
Park Ivory is registered under MahaRERA. The RERA registration no of Park Ivory Phase 2 is P52100015699 and Park Ivory Phase 3 is P52100030055.
What is the carpet area of Park Ivory?
The size of Park Ivory for 2 BHK 941 Sq Ft.
Where is Park Ivory located?
Park Ivory's site address: click here
What is the construction status of Park Ivory?
The status of Park Ivory is Under Construction .
What is the possession date of Park Ivory?
To Know about possesion date click here
How many number of towers are there in Park Ivory?
The Park Ivory has 1 Tower.
What are the key amenities of Park Ivory?
The Park Ivory amenities are multipurpose court, clubhouse, swimming pool, children's play area, amphitheater, landscaped garden, multipurpose hall, play area.
What are the nearby places of Park Ivory Project?
Park Ivory Close Proximity:
1) Hinjewadi IT park - 05 km
2) Pune university circle - 07 km
3) Deccan gymkhana - 10 km
4) Pune railway station 15 km
5) Pune airport - 20 km
6) Mumbai - 150 km
7) Hospitals, Educational Institutions, Hotels, Multiplexes, Malls, Restaurants are all within a 2 km radius.
What is the project layout of Park Ivory?
The Park Ivory master plan is available - Click Here to View.
What is the current availability in Park Ivory?
In order to find out the appreciation potential Park Ivory, Please Click Here.
Is the brochure for Park Ivory available?
The Park Ivory brochure:
Park Ivory Location
Strategically located close to the Hinjewadi IT Park and BioTech parks, yet away from the city congestion, Park Ivory at Wakad is the perfect balance you are looking for. Wakad, where Park Ivory proudly stands, is the next big upcoming destination of Pune. All major destinations in Pune are reachable in about 30 minutes from here.
Close Proximity
- Hinjewadi IT Park - 05 km
- Pune University Circle - 07 km
- Deccan Gymkhana - 10 km
- Pune Railway Station 15 km
- Pune Airport - 20 km
- Mumbai - 150 km
Park Ivory Enquiry
For project and other queries

















