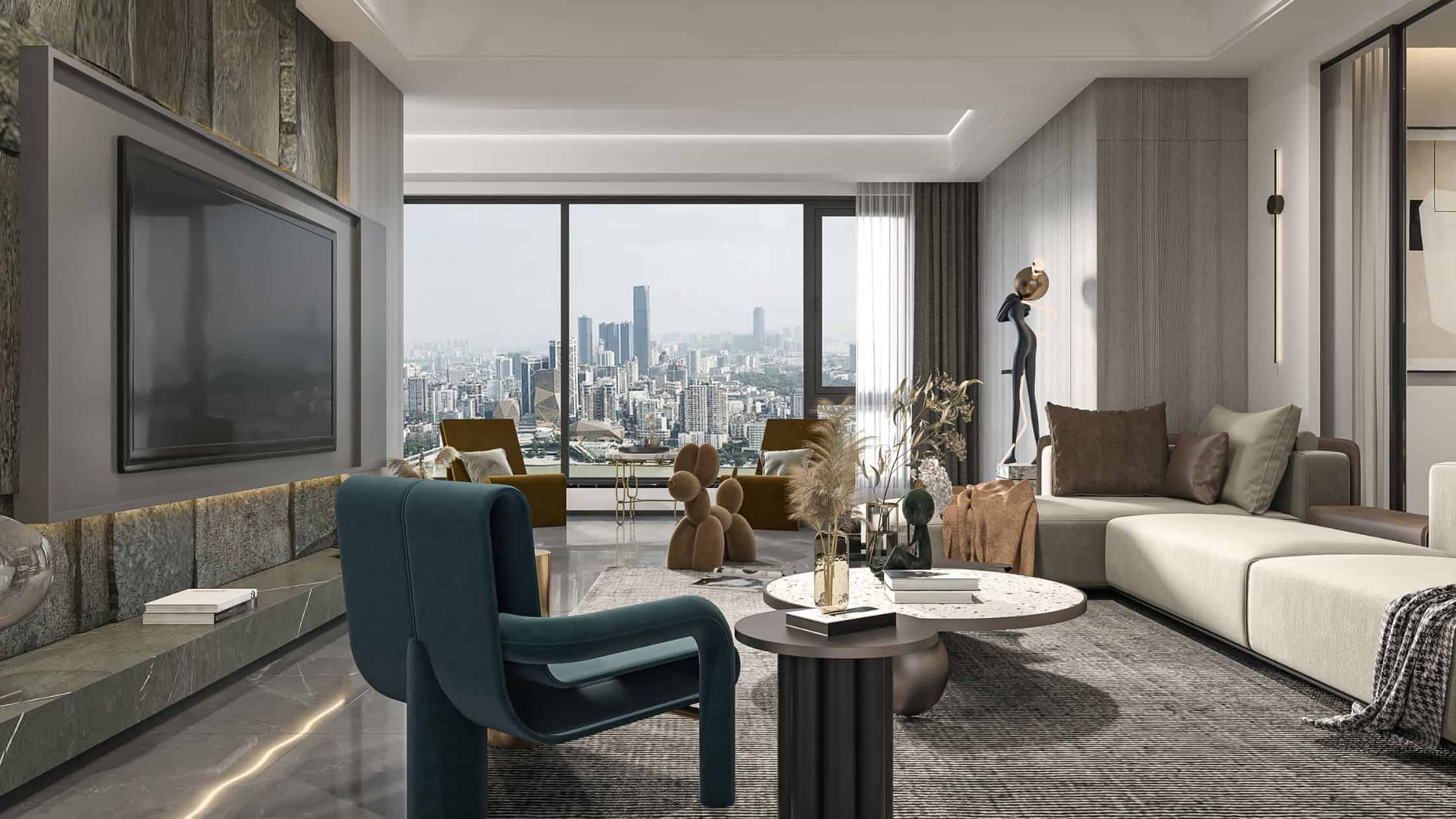Designing a 2 BHK apartment in Pune requires careful consideration of space optimization and interior design styles. With the growing demand for well-designed and functional living spaces, exploring creative solutions that maximize space while incorporating style is essential.
In this blog, we will delve into practical design ideas that can transform your 2 BHK apartment in Pune into a spacious and stylish haven.
Space Optimization Techniques in 2 BHK
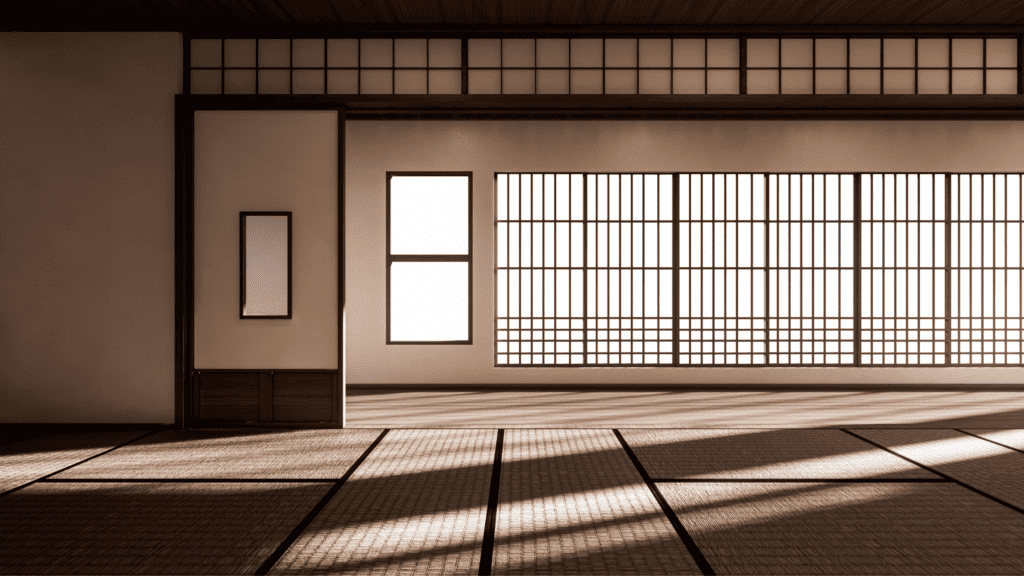
One of the key challenges in designing a 2 BHK apartment is making the most of limited space. Here are some space optimization techniques to consider:
- Utilizing Vertical Space: To maximize storage and create additional usable space, consider utilizing vertical space. Install wall-mounted shelves and cabinets to free up floor space. For those seeking innovative solutions, loft beds or mezzanine floors can provide extra room for storage or even a cozy study area.
- Smart Storage Solutions: Effective storage is crucial in a 2 BHK apartment. Incorporate built-in wardrobes and storage units to optimize space. Utilize under-bed storage and invest in multi-functional furniture pieces like ottomans with hidden storage compartments or coffee tables with built-in shelves.
- Open Floor Plans: Removing unnecessary walls and creating an open floor plan can create a sense of spaciousness in your apartment. Consider combining the living, dining, and kitchen areas for a seamless flow and enhanced visual appeal.
Interior Design Styles in 2 BHK
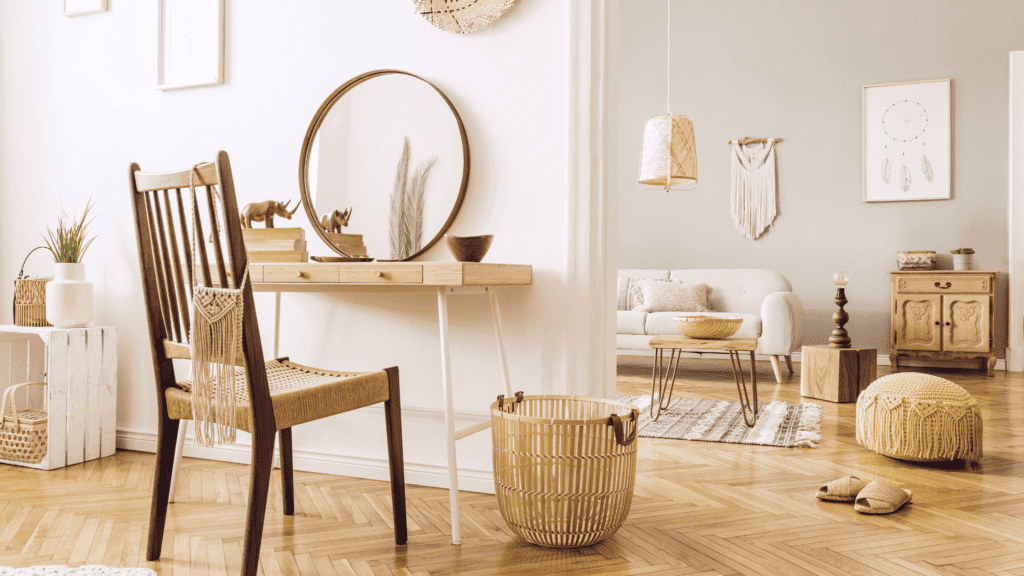
Choosing the right interior design style can significantly impact the overall aesthetics and functionality of your 2 BHK apartments. Here are three popular design styles to consider:
- Minimalist Design: Emphasizing simplicity and clean lines, minimalist design is perfect for those who prefer a clutter-free and serene ambiance. Opt for neutral colors, uncluttered spaces, and furniture with sleek designs. This style creates an illusion of spaciousness and promotes a sense of tranquility.
- Scandinavian Design: Known for its light colors, natural materials, and functional furniture, Scandinavian design is ideal for small apartments. Incorporate light-toned wood, cozy textiles, and warm lighting to create a cozy and inviting atmosphere. Use textures and layers to add depth to the space.
- Contemporary Design: If you prefer a more modern and vibrant look, contemporary design is an excellent choice. Experiment with bold colors, geometric patterns, and sleek furniture. Integrate modern technology and innovative design elements to create a visually striking space.
Maximizing Common Areas in 2 BHK
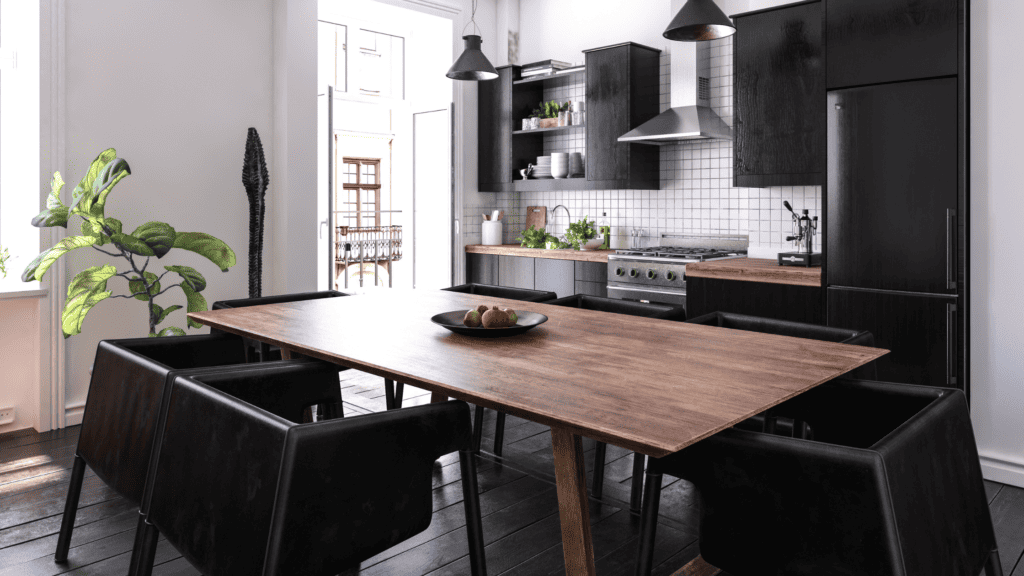
The common areas in a 2 BHK apartment, such as the living room, kitchen, and bedroom, play a vital role in enhancing the overall functionality and aesthetics. Here are some tips for maximizing these spaces:
- Living Room: Optimize furniture placement to maximize space. Consider using multipurpose furniture, such as a sofa bed or nesting tables, to save space. Additionally, strategically placed mirrors can create an illusion of a larger space.
- Kitchen: Make the most of your kitchen space by utilizing modular designs. Choose compact appliances and incorporate pull-out storage solutions. Utilize wall space for hanging pots, pans, and utensils to free up counter space.
- Bedroom: Choose space-saving furniture like Murphy beds or beds with built-in storage. Opt for light-colored and minimalistic bedroom décor to create a visually open and airy environment. Utilize the vertical space with wall-mounted shelves or floating nightstands.
Interior Decoration Ideas for 2BHK
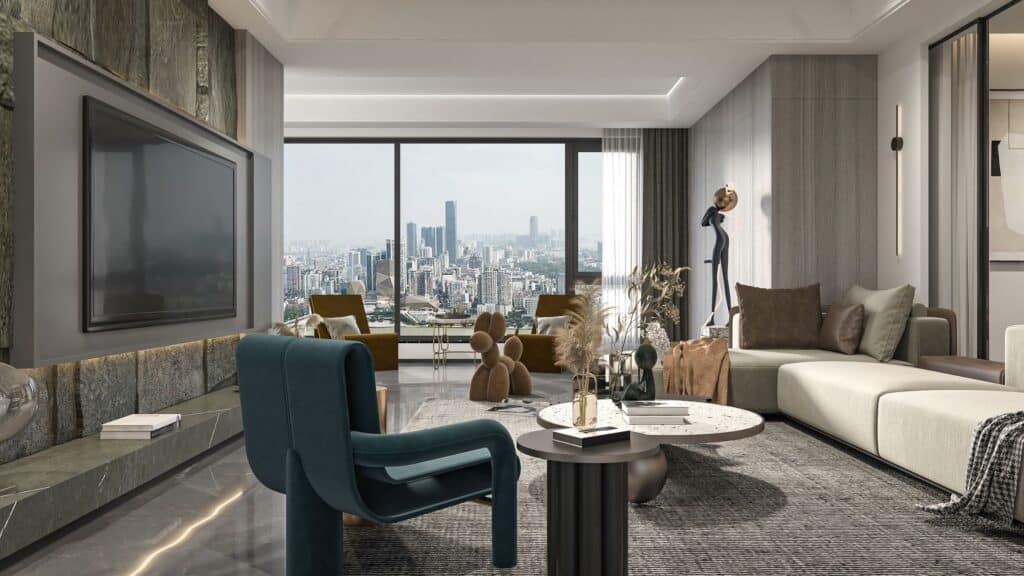
To add the final touches to your 2 BHK apartment, consider the following interior decoration ideas:
- Lighting: Lighting plays a crucial role in creating a spacious and inviting atmosphere. Use a combination of ambient, task, and accent lighting to create a layered effect. Incorporate natural light through large windows and skylights to maximize brightness.
- Color Schemes: Choose light and neutral color palettes for your walls and furniture to make the space appear larger. Add pops of color through accessories and accent pieces like cushions, curtains, and artwork.
- Mirrors and Reflective Surfaces: Strategically place mirrors to reflect light and create an illusion of spaciousness. Incorporate reflective surfaces in furniture and décor items to bounce light around the room.
Conclusion
Designing a 2 BHK apartment in Pune requires a thoughtful approach to maximize space and style. By implementing space optimization techniques, choosing the right interior design style, and maximizing common areas, you can create a functional and visually appealing living space. Remember to personalize your design choices to reflect your tastes and preferences. With these design ideas, you can transform your 2 BHK apartment into a comfortable and stylish haven that you’ll be proud to call home.
References:
- Homify
- Houzz
- Architectural Digest India
- Better Homes and Gardens
-
What was the best year to buy a house? Why not 2025?
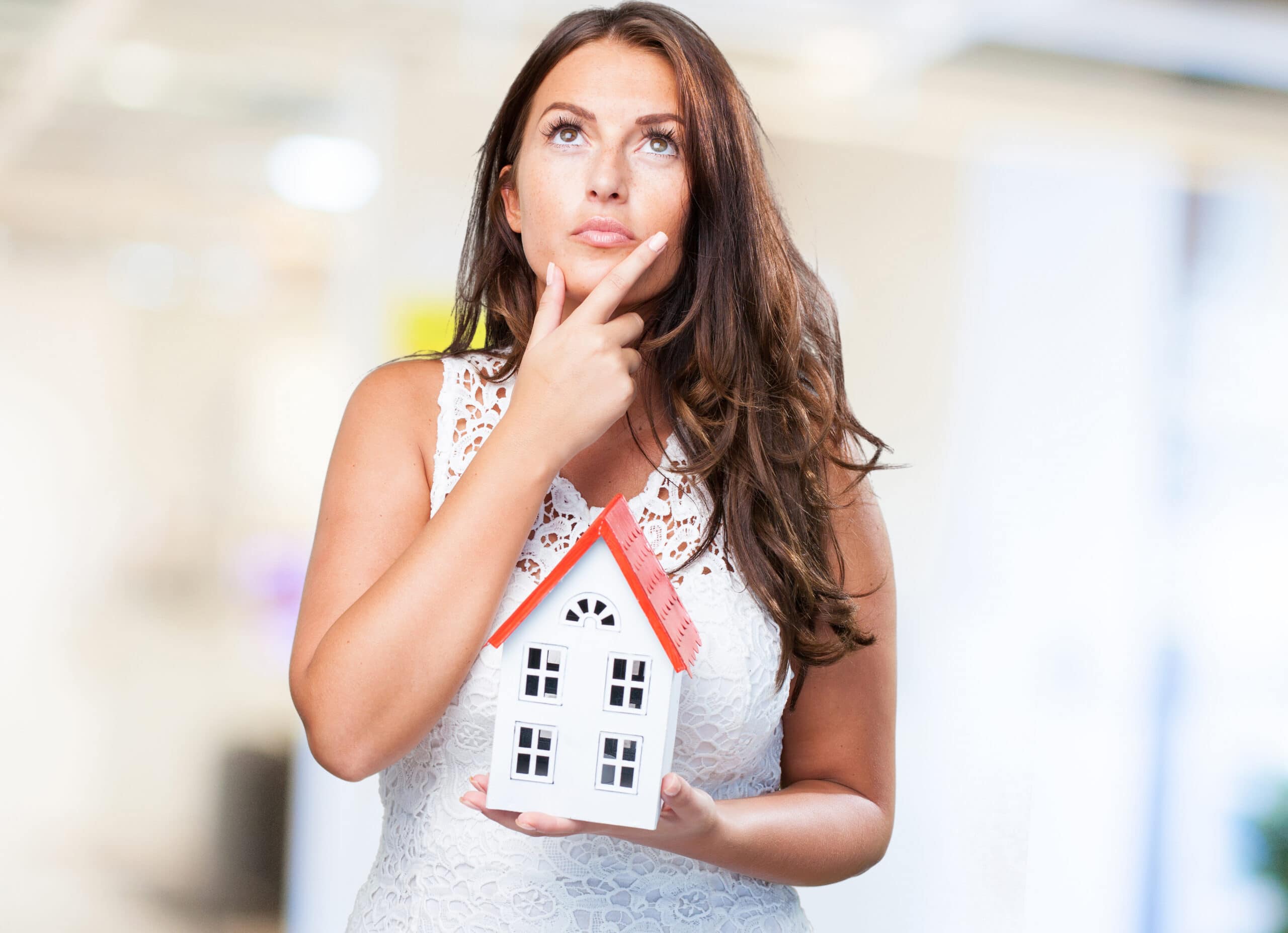
The amount of footage has never been everything in the house selection process but it has always been about locating a home that would provide security, intimacy, and good living to its owners. In 2025, this statement is the most highlighting one. It is a rapidly changing housing market. This is the year that Indian…
-
The Untold Realities of Luxurious High-Rise Apartments in Pune
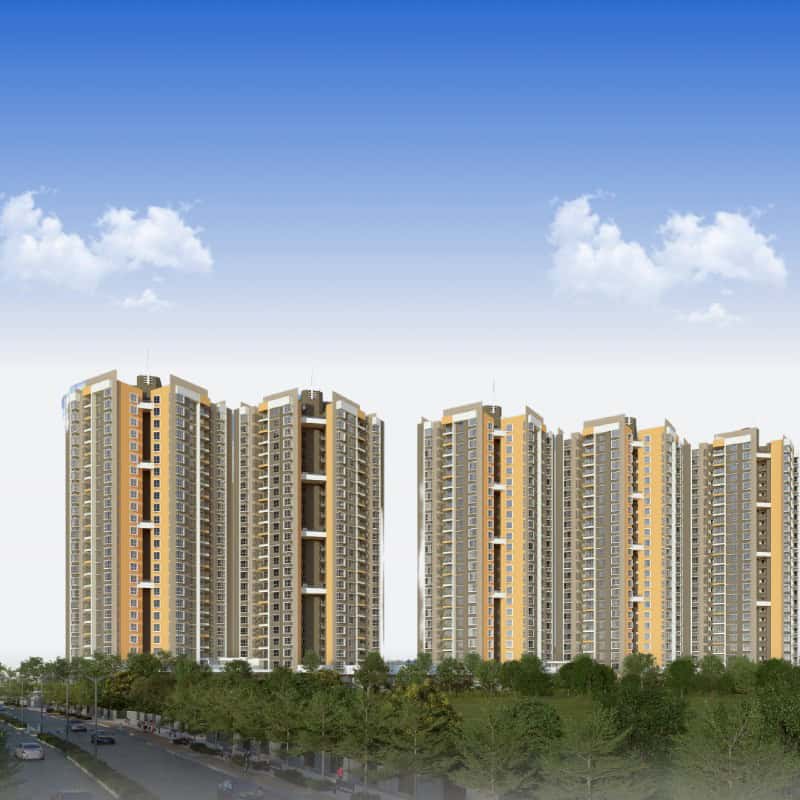
When purchasing your dream home, many potential buyers face a dilemma: is it better to invest in an unfinished building or an apartment that is ready to move into? At first, ready homes may seem quicker and easier, allowing you to check every amenity without waiting years for construction. However, behind every promoted brochure and…
-
Why Real Estate Will Always Remain a Smart Investment

Majority of the time, those who aim at long-term wealth will choose real estate investment in Pune or other cities as one of their best assets. Numerous situations might affect real estate negatively, such as speculative bubble markets or financial system imbalances, but it will not diminish real estate’s value as one of the safest…

