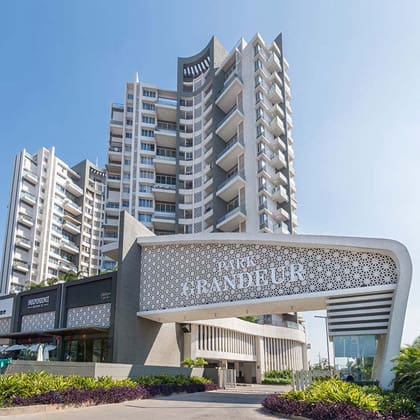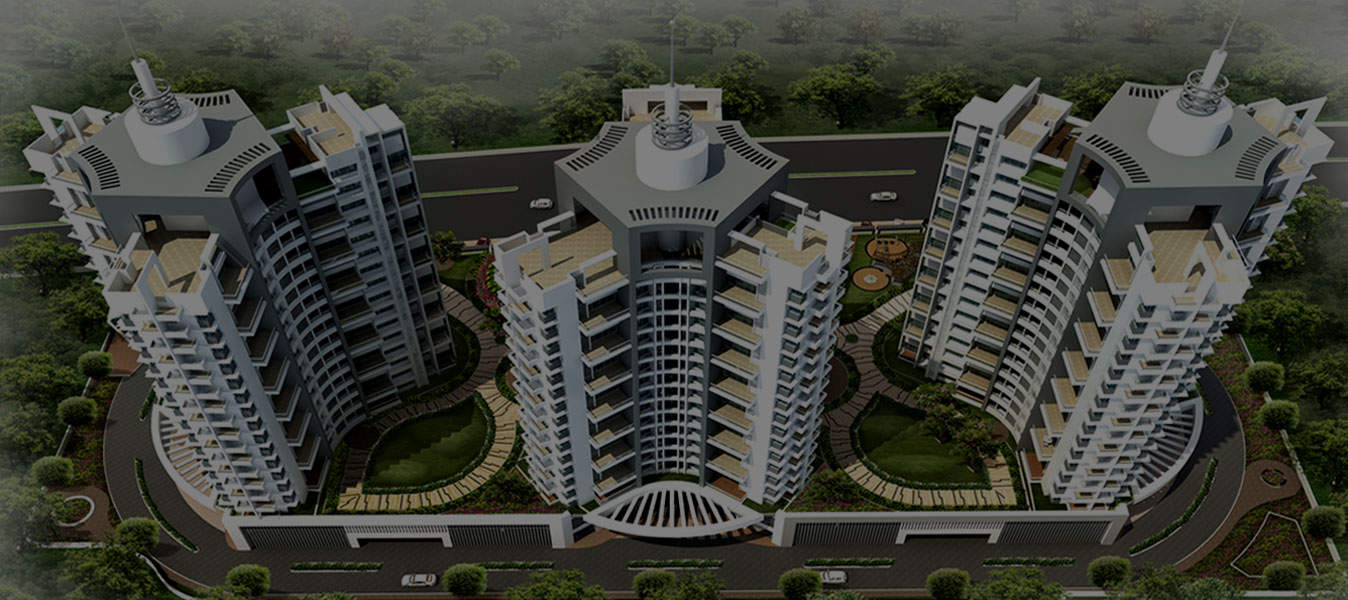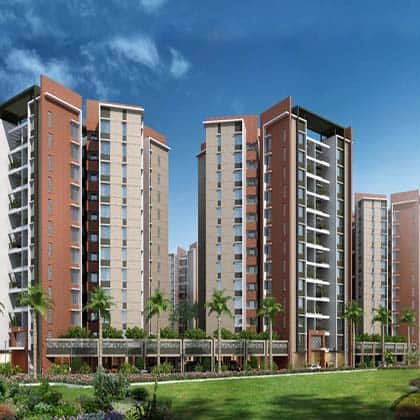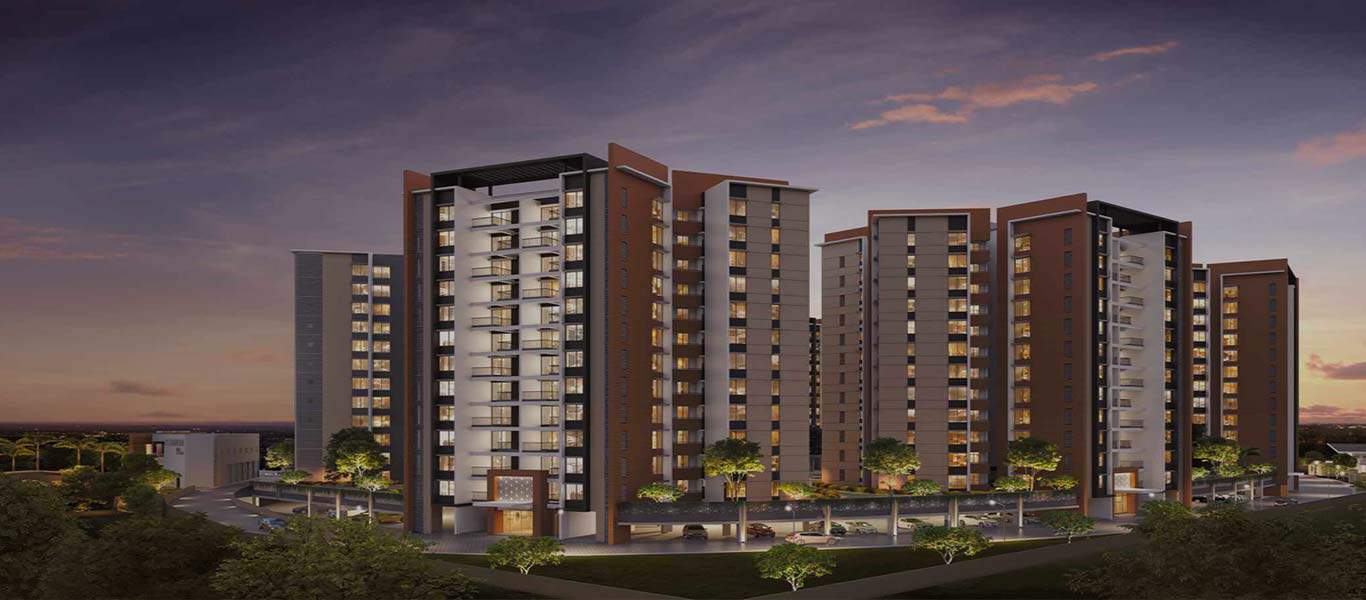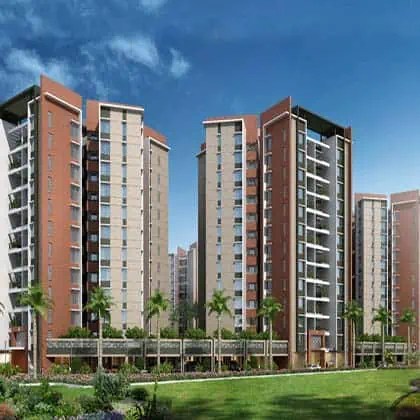Specifications
Lengths, breadths and heights to match your aspirations
- Marble Flooring in Living and Dining.
- Combination of Branded Wooden Flooring & Marble Flooring in Master Bedroom.
- Branded Vitrified Tiles in Bedroom and Kitchen.
- Branded Tiles/Marble in all Toilets.
- Branded Antiskid Tiles in Terrace & Dry Balcony.
- MDF/Plywood Kitchen cabinet below and above Kitchen Platform with Branded Hardware.
- Branded Hob, Chimney and built in Microwave & Oven in Kitchen.
- Branded Electrical Switches in all rooms.
- Branded Air Conditioner in all Bedrooms.
- 2.5KVA Generator power backup in all Flats.
- Branded Sanitary Ware in Toilets.
Specification for Servant Toilet
- Branded Tiles.
- Branded Sanitary Ware & Bathroom Fittings.
- Branded Bathroom Fittings in toilets.
- Glass Partition in shower area.
- False Ceiling in Toilets.
- All Door Shutters with veneer and polish.
- Branded Door Fittings.
- Multi Apartment Video Door Phone in each Flat.
- Aluminium Windows with Mosquito Net in all Rooms excluding Toilets.
- Aluminium Windows with exhaust fan in all Toilets.
- Laminated Glass Railing with S.S.
- Aluminium Vertical Supports in all Attached Terraces.
- Branded Cement Putty for Internal Walls.
- Branded Acrylic Paint for External Walls.








