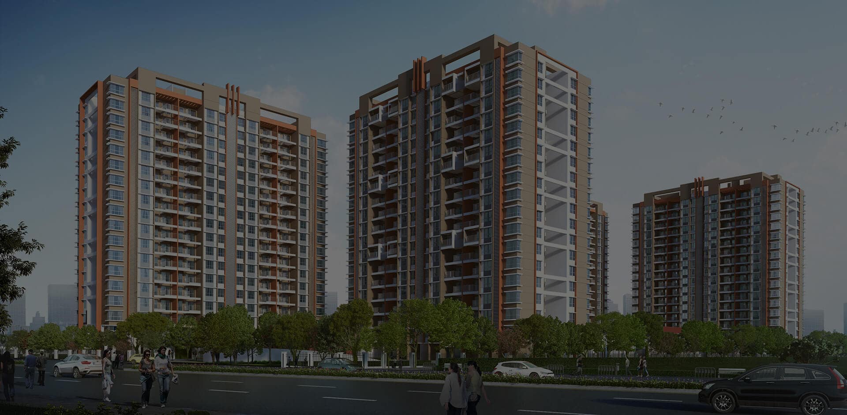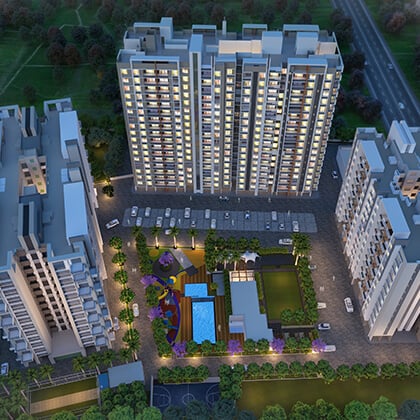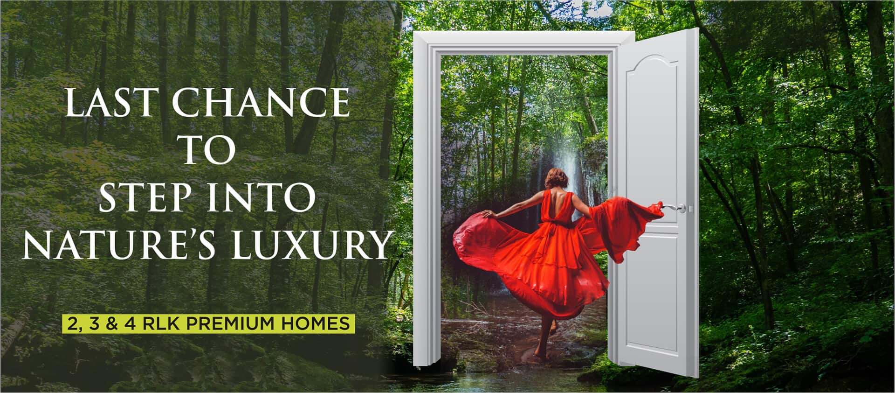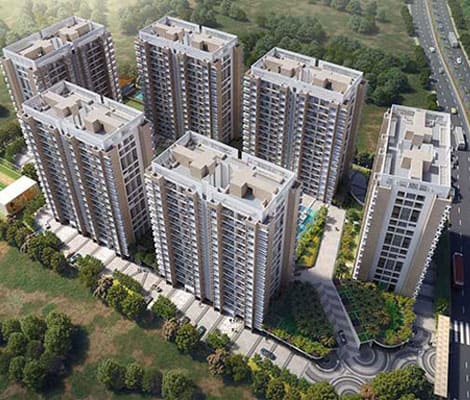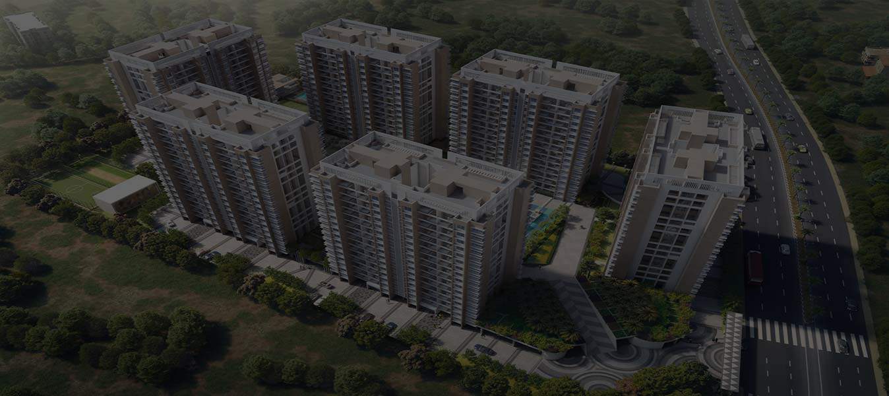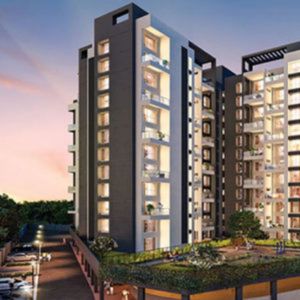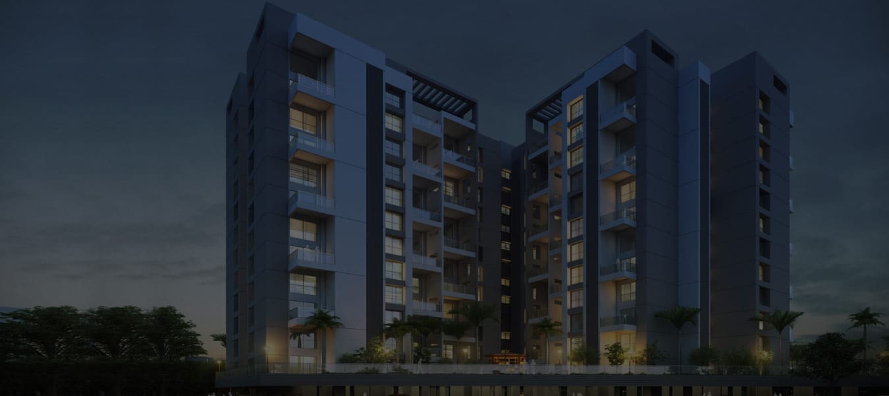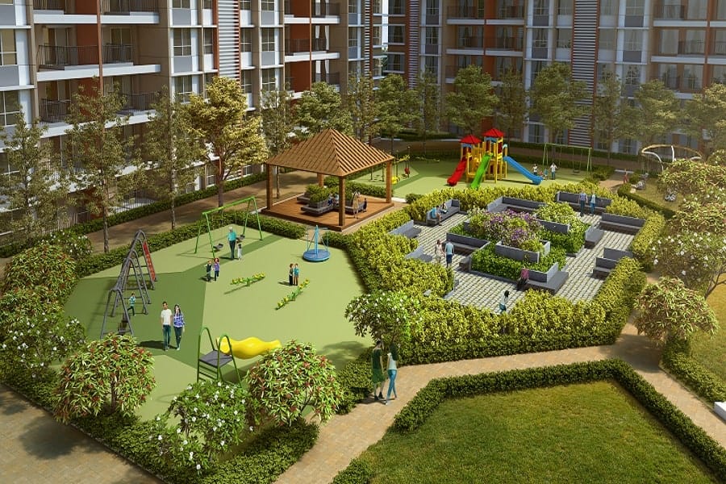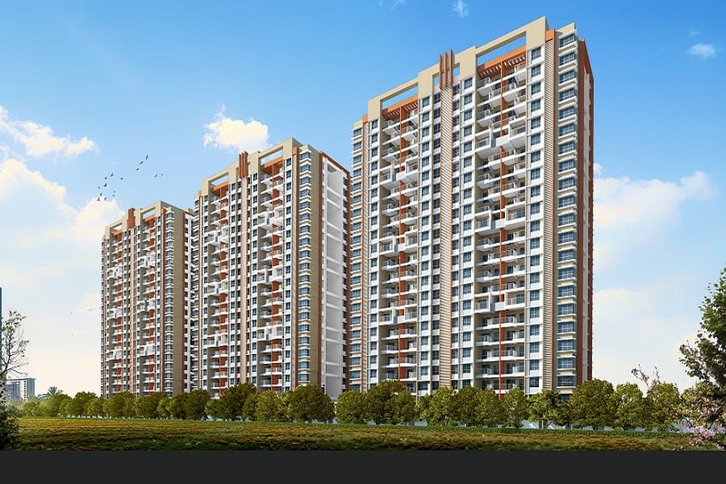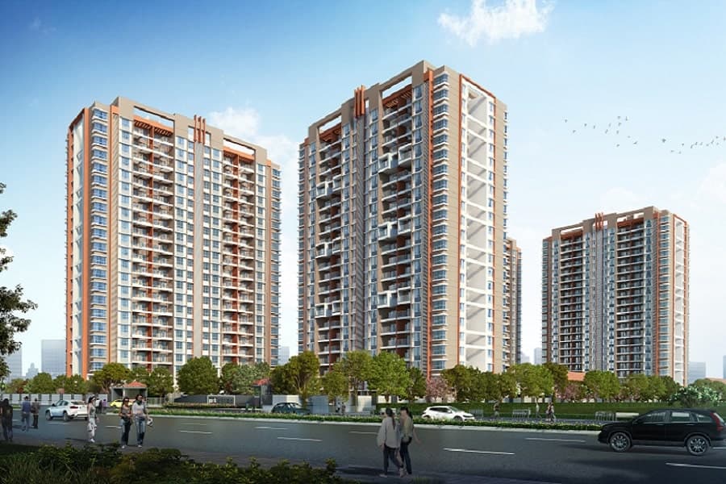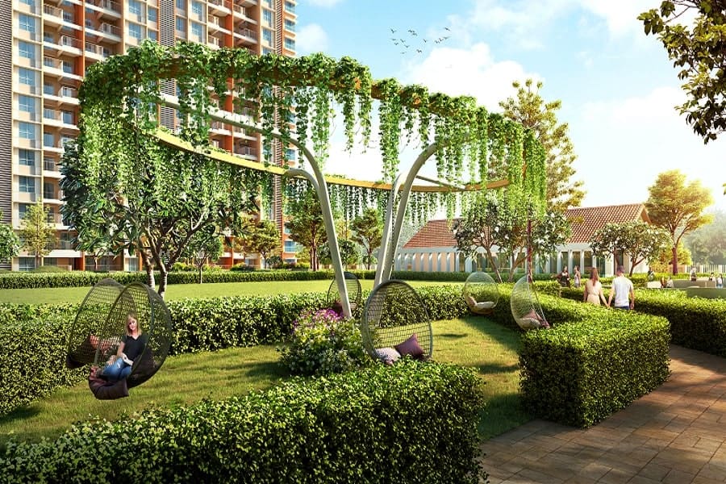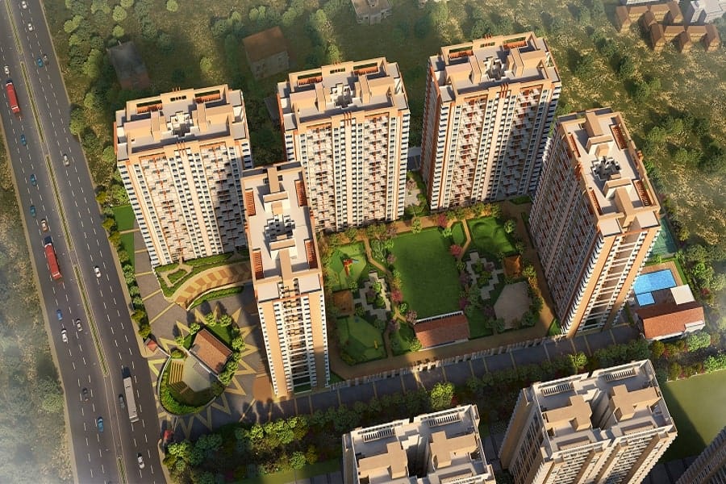Park Astra - 2 & 3 BHK Hinjawadi Pune
A general review of the project covering all the highlights
Pride Purple Properties is excited to bring Park Astra, the next Chapter of Codename Park District.
Reflecting elite living in every detail, residences at Park Astra offer the best of luxury in terms of ventilation, lighting of space utilisation.
Smallest of spaces have been crafted here with almost detailing in architecture
Recently, we announced the launch of the second and third phases, introducing four additional towers at Astra Park in Hinjewadi, Pune. Following the successful launch of Phase 1, this project comprises 17storey towers, 2 and 3 BHK apartments ranging from 688 Sq.ft. to 1004 sq. ft ( Usable Area / Carpet).
Enquire now to book your apartment in Park Astra ..!!

Park Astra
2 & 3 RLK HomesPark Astra Plans
A vibrant blueprint of the project
Park Astra Specifications
Lengths, breadths and heights to match your aspirations

Park Astra Gallery
Real visuals straight from the site
Park Astra F&Q
What is the price range of Park Astra?
The price of Park Astra is INR 71 Lacs onwards for 2 BHK, INR 92 Lacs onwards for 3 BHK.
Is it Park Astra RERA registered?
Park Astra is registered under MahaRERA. The RERA registration no of Park Astra are
P52100024449, P52100045496, P52100049640.
What is the carpet area of Park Astra?
The size range of Park Astra ranges between 688 to 766 Sq.Ft for 2 BHK, 875 to 1004 Sq.Ft for 3 BHK.
Where is Park Astra located?
Park Astra's site address: Click here
What is the construction status of Park Astra?
The status of Park Astra is Under Construction.
What is the possession date of Park Astra?
To Know about possesion date click here
How many number of towers are there in Park Astra?
The Park Astra has 5 Towers.
What are the key amenities of Park Astra?
The Park Astra amenities are badminton court, multiplayer court (Tennis & Basketball), clubhouse, swimming pool, fruit orchard, kids pool, pool deck, forest trail, amphitheatre / open air cinema, business centre, open visitors parking, jogging / walking track, parents' sitout with trellis, kids play area, tot lot, sandpit, herbal garden, labyrinth, multipurpose lawn, community hall, chit - chat plaza, youngsters' plaza, party lawn, picnic zone, aroma garden, butterfly garden, reading nook, meditation pavilion, senior citizens' plaza
Is there any location map of Park Astra?
The Park Astra location map Click Here
What are the nearby places of Park Astra Project?
Park Astra Close Proximity:
1) Pune-Mumbai Highway - within 3 km
2) Baner- 9.0 km
3) Balewadi High Street - 8.8 km
4) Upcoming Maha Metro Station - 800 meters
5) Proposed Ring Road - within 3 km
6) Malls - within 1 km
7) Hospital - within 2 km
8)Petrol Pump - within 1 km
9) Hotels & Restaurants - Within 3 km
10) Schools - within 700 meters
11) Colleges within 3 km
What is the project layout of Park Astra?
The Park Astra master plan is available - Click Here to View.
What is the current availability in Park Astra?
In order to find out the appreciation potential Park Astra, Please Click Here.
Is the brochure for Park Astra available?
The Park Astra brochure:
Park Astra Location
Located on the hinjawadi-Marunji Link Road, Codename Park District in an integrated destination that is well connected to pune's prime location.
Close Proximity
- Pune-Mumbai Highway - within 3 km
- Baner - 9.0 km
- Balewadi High Street - 8.8 km
- Upcoming Maha Metro Station - 800 meters
- Proposed Ring Road - within 3 km
- Malls - within 1 km
- Hospital - within 2 km
- Petrol Pump - within 1 km
- Hotels & Restaurants - Within 3 km
- Schools - within 700 meters
- Colleges within 3 km
Park Astra Enquiry
For project and other queries
